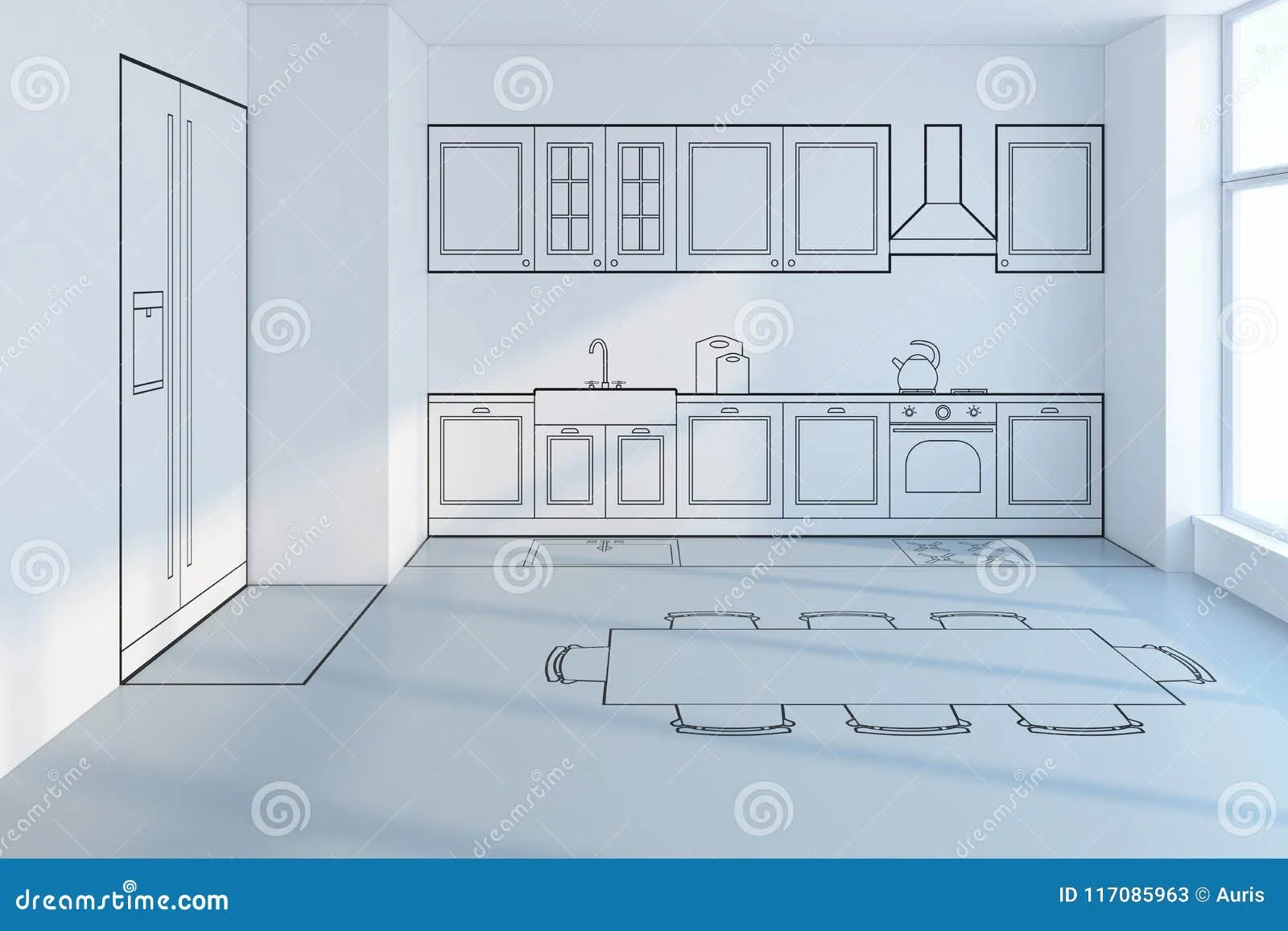Understanding Kitchen Decor Planning
Kitchen decor planning is more than just picking out pretty colors and stylish appliances. It’s about creating a functional and aesthetically pleasing space that meets your specific needs and lifestyle. Effective planning ensures you make the most of your space, budget, and time. The process can seem daunting, but with a structured approach, you can transform your kitchen into a space you’ll love for years to come. From the initial concept to the final finishing touches, each step contributes to the overall success of your kitchen makeover. The goal is to create a space that is not only beautiful but also practical and efficient, making your daily cooking and living experiences more enjoyable.
Define Your Style and Needs
Before diving into any design decisions, determine your personal style and how you intend to use your kitchen. Consider your lifestyle – do you cook frequently, entertain often, or need a space for family meals? Are you drawn to modern, traditional, farmhouse, or minimalist aesthetics? Researching different kitchen styles through magazines, online platforms (like Pinterest or Houzz), and visiting showrooms can provide inspiration. Creating a vision board with images of kitchens you admire will help solidify your design preferences. Simultaneously, identify your essential needs: ample storage, a large countertop for meal preparation, or a breakfast nook. Defining these aspects early will guide your subsequent decisions and ensure the final design aligns with your lifestyle and functional requirements.
Assessing Your Current Kitchen Space
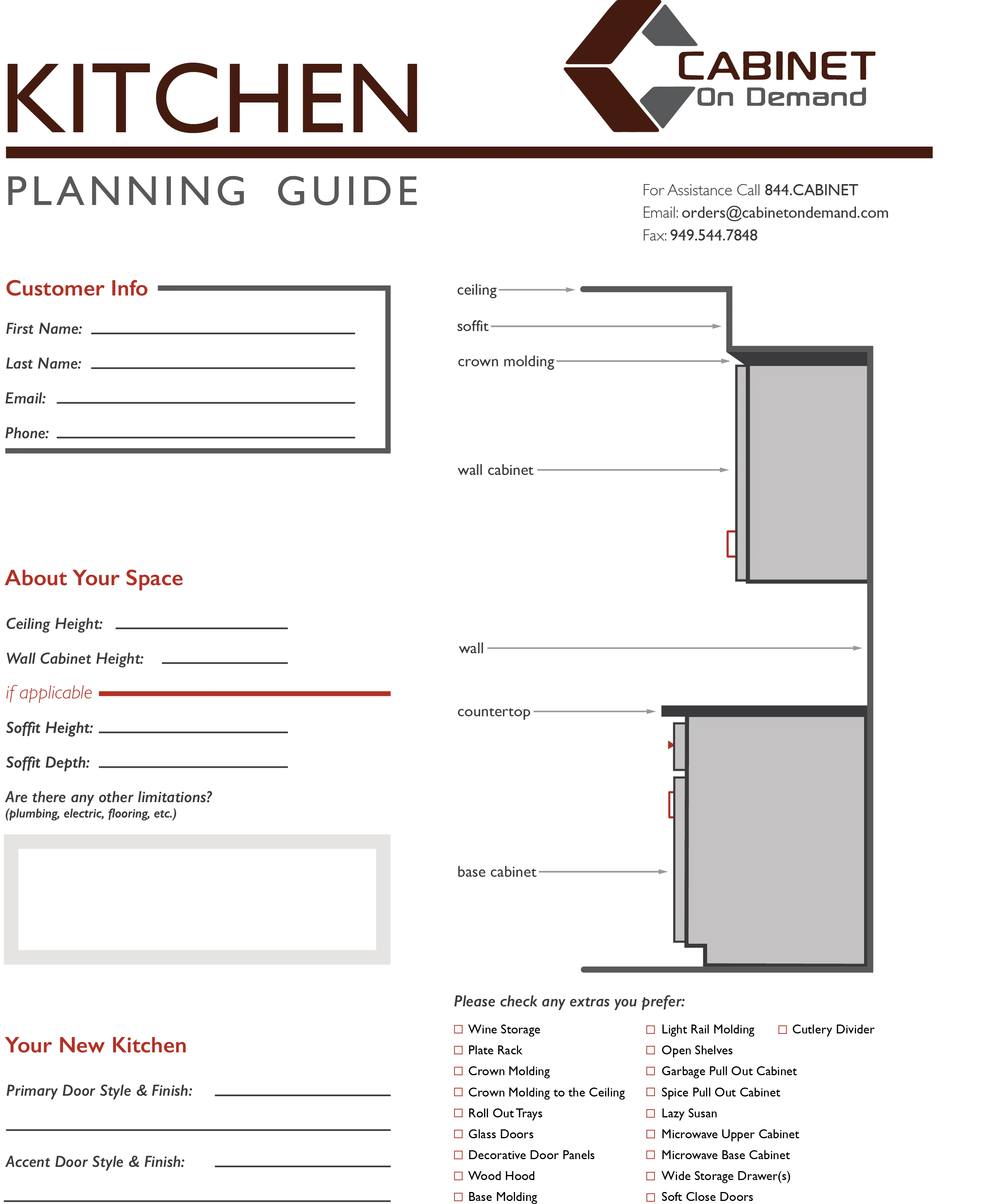
A thorough assessment of your current kitchen is essential. Evaluate the existing layout, noting any structural limitations, such as load-bearing walls or the location of plumbing and electrical outlets. Identify the strengths and weaknesses of your current space. Consider factors such as natural light, ventilation, and the flow of traffic. Take note of any existing features you wish to retain or modify, as well as any inefficiencies that bother you. This evaluation will inform your design decisions and help you avoid costly mistakes. Documenting the current state of your kitchen with photos and detailed notes will be invaluable as you move through the planning process. This assessment lays the groundwork for creating a well-considered and practical kitchen design that maximizes the potential of your space.
Measuring Your Kitchen Accurately
Accurate measurements are critical for any kitchen decor project. Begin by measuring the overall dimensions of the room, including the length and width of each wall. Note the location and size of doors, windows, and any other architectural features. Precisely measure the height of the ceiling and the distance from the floor to the bottom and top of windows. Document the location of existing plumbing and electrical outlets, as well as any gas lines. Creating a detailed floor plan with these measurements will allow you to visualize the space and plan the layout effectively. Use a high-quality measuring tape and double-check your figures to ensure accuracy. Consider creating a scale drawing or using online kitchen design tools to help visualize your new kitchen layout based on your measurements, as this reduces the possibility of costly errors later.
Creating a Mood Board for Inspiration
A mood board is a visual tool that helps you collect and organize your design ideas. It should include images of kitchen styles, color palettes, materials, appliances, and decorative elements that appeal to you. You can create a physical mood board using magazine clippings, fabric swatches, and paint chips, or a digital one using online platforms like Pinterest or Canva. This visual representation will help you to refine your design choices and maintain consistency throughout the project. It will also help communicate your vision to contractors and suppliers, ensuring everyone is on the same page. Creating a mood board will ensure that all the different components of the kitchen decor plan come together harmoniously, leading to a cohesive and personalized space.
Researching Kitchen Design Ideas
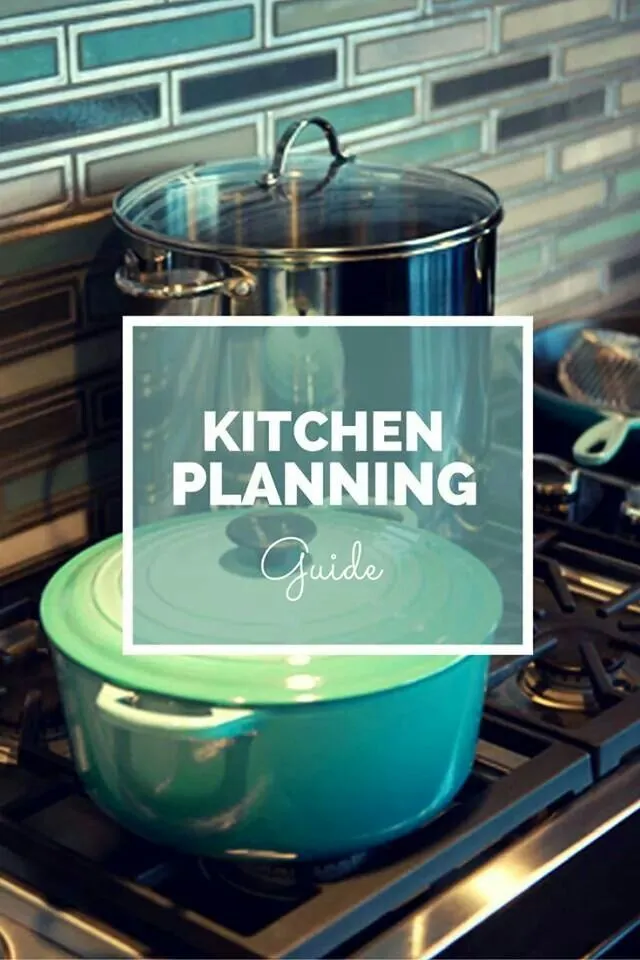
Explore a wide range of kitchen design ideas to gather inspiration and identify the features that resonate with your personal style and functional needs. Utilize online resources such as design blogs, magazines, and social media platforms (Instagram, Pinterest, Houzz). Visit kitchen showrooms and home improvement stores to see different styles, layouts, and materials firsthand. Consider the latest trends in kitchen design, but focus on elements that align with your long-term vision. Pay attention to details like cabinet styles, countertop materials, backsplash options, and lighting fixtures. Take notes on the features that appeal to you and how they can be adapted to your space. The goal is to build a well-informed understanding of design possibilities before making concrete decisions.
Choosing the Right Color Palette
The color palette of your kitchen significantly impacts its overall ambiance. Consider the size of your space and the amount of natural light available. Lighter colors can make a small kitchen appear larger and brighter, while darker hues can create a more intimate atmosphere. Choose a color scheme that complements your chosen style and creates a harmonious flow with the rest of your home. Select a primary color for the walls and cabinets, along with accent colors for the backsplash, countertops, and accessories. Consider the psychological effects of different colors – for instance, blues and greens can create a sense of calm, while reds and yellows can stimulate appetite. Test paint samples in your kitchen to see how the colors appear under different lighting conditions. A well-chosen color palette enhances the aesthetics and the overall mood of your kitchen.
Selecting Kitchen Cabinetry and Countertops
Cabinetry and countertops are significant investments in a kitchen remodel, so carefully consider your options. Choose cabinet styles and finishes that align with your overall design aesthetic. Explore various materials, from solid wood and painted options to laminate and veneer. Consider the functionality of your cabinets – opt for features like pull-out shelves, soft-close drawers, and pantry organizers to maximize storage. For countertops, evaluate factors such as durability, maintenance, and appearance. Popular options include granite, quartz, marble, solid surface materials, and butcher block. Consider the color, pattern, and edge details to complement your cabinets and overall design. Researching the different options, reading reviews, and visiting showrooms will help you make informed decisions that meet your budget and design preferences.
Planning the Kitchen Layout
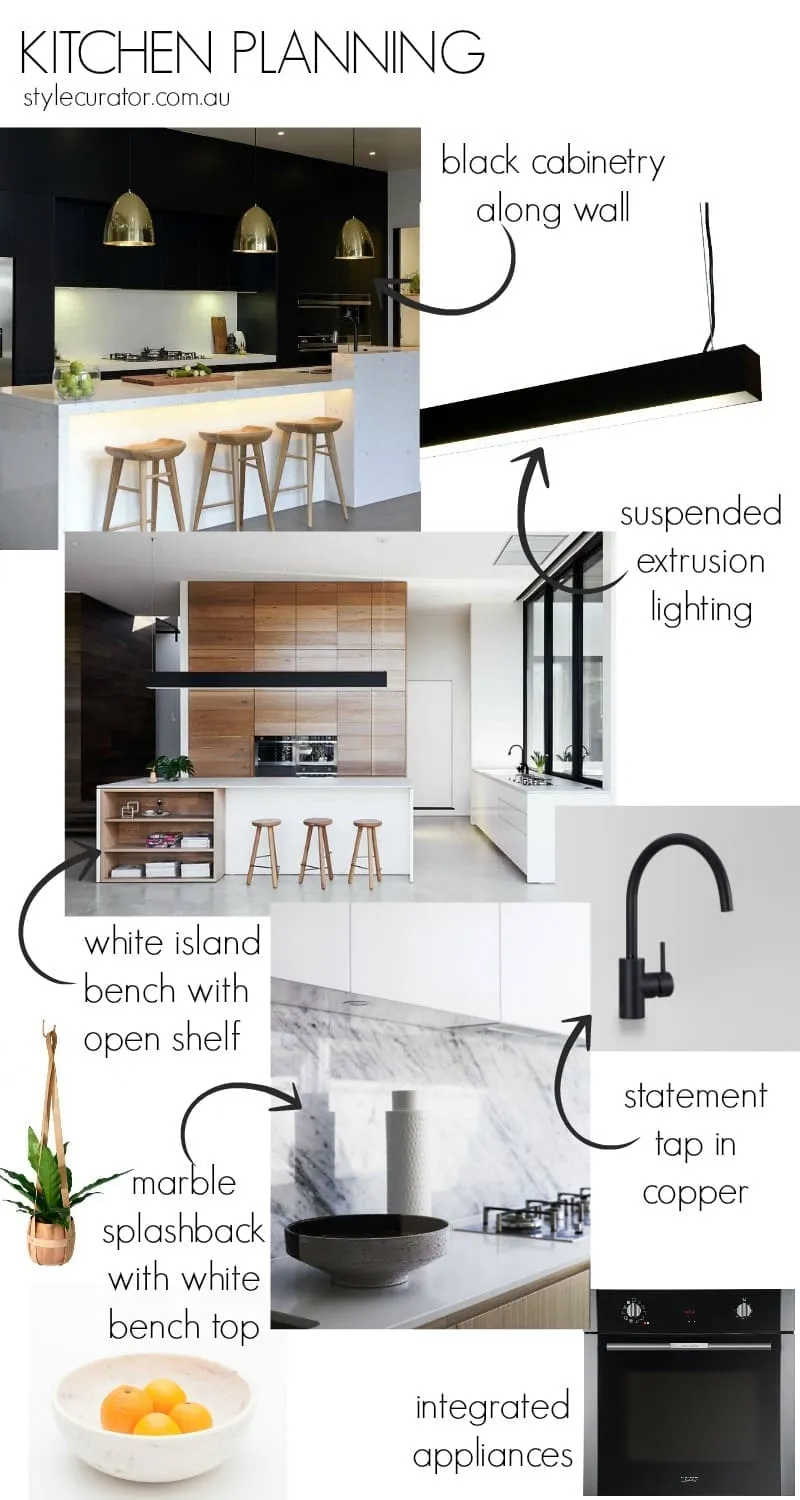
The kitchen layout significantly influences the functionality of the space. Consider the work triangle – the arrangement of the sink, refrigerator, and cooktop – to ensure efficient workflow. Optimize the placement of appliances, ensuring they are conveniently located and accessible. Think about the flow of traffic through the kitchen and plan for adequate workspace and storage. Consider including an island or peninsula to provide extra counter space, seating, and storage. If space allows, include a separate zone for food preparation, cooking, and cleanup. Use kitchen design software or consult with a professional to create a detailed layout plan. Careful planning of the layout ensures that your kitchen is efficient, practical, and enjoyable to use.
Choosing Appliances and Fixtures
Select appliances and fixtures that fit your lifestyle, budget, and design preferences. Consider the size, style, and energy efficiency of your appliances. Integrate your refrigerator, oven, cooktop, dishwasher, and microwave into the overall kitchen design. Choose fixtures like faucets, sinks, and lighting that enhance the aesthetics and functionality of your space. Consider the placement of lighting fixtures to ensure adequate task lighting, ambient lighting, and accent lighting. Explore different styles, finishes, and features. Research energy-efficient options and read customer reviews to make informed decisions. Properly chosen appliances and fixtures contribute to the efficiency, functionality, and overall appearance of your kitchen.
Budgeting for Kitchen Decor Planning
Creating a detailed budget is essential to keep your kitchen decor project on track. Allocate funds for each element of the project, including cabinets, countertops, appliances, flooring, lighting, and labor. Research the costs of materials and services, and obtain quotes from multiple suppliers and contractors. Include a contingency fund (typically 10-15%) to cover unexpected expenses. Prioritize your spending based on your needs and wants, and be prepared to make compromises if necessary. Track your expenses throughout the project to monitor your budget and make adjustments as needed. Thorough budgeting will help you manage your finances effectively and avoid overspending.
Finding Reliable Contractors and Suppliers
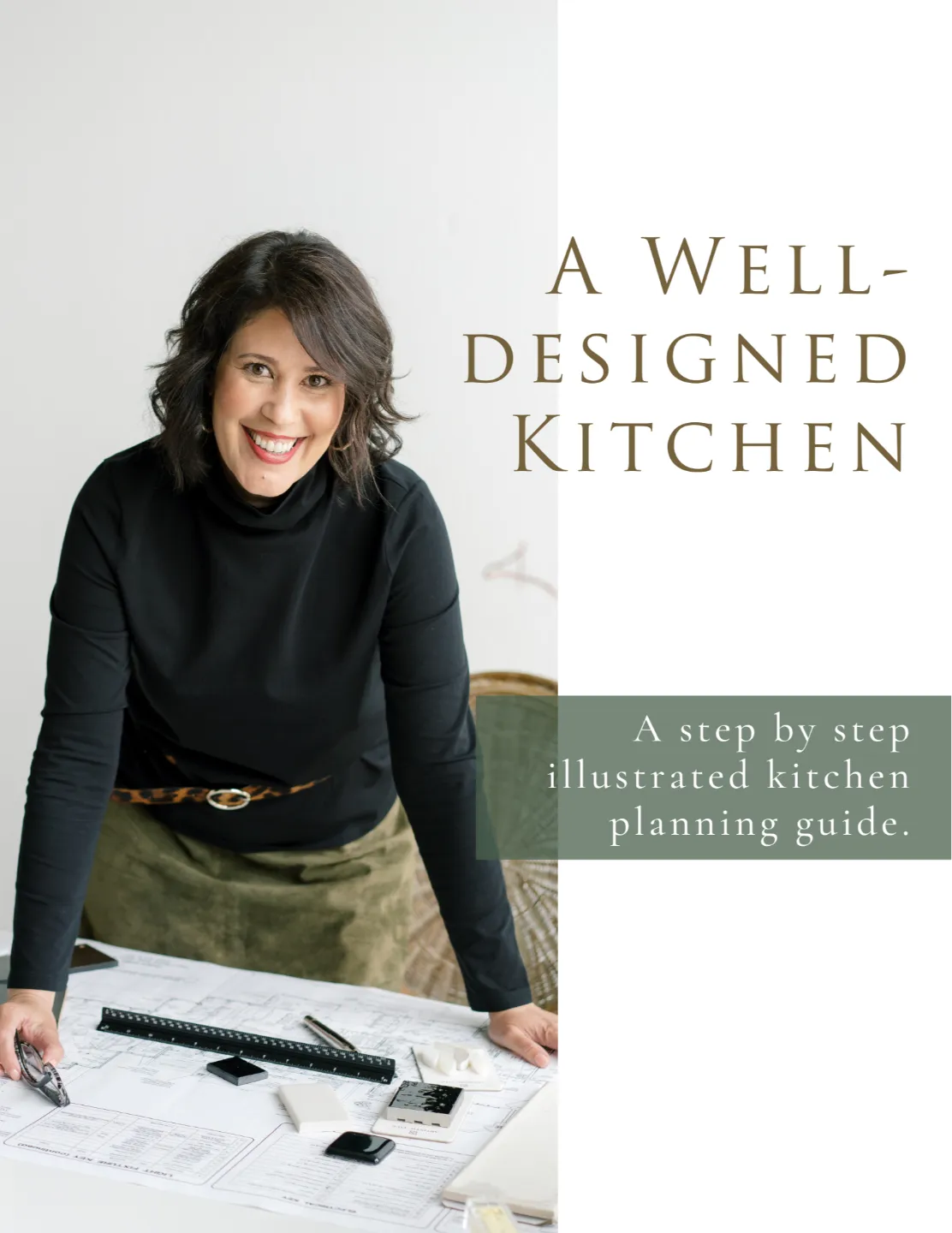
Choosing reliable contractors and suppliers is critical to the success of your kitchen decor project. Research and vet potential contractors, checking their licenses, insurance, and references. Review their past projects and read online reviews. Obtain multiple quotes and compare the scope of work, pricing, and timelines. Establish clear contracts that outline the project details, payment schedule, and warranty information. Build a good working relationship with your contractors, communicating regularly and addressing any concerns promptly. Source materials from reputable suppliers, checking their product quality, delivery times, and return policies. Finding reliable professionals will help ensure a smooth and successful kitchen renovation.
Tips to Maximize Kitchen Storage
Efficient storage solutions are essential for a functional and organized kitchen. Maximize storage space by incorporating features like pull-out shelves, corner cabinet organizers, and pantry systems. Utilize vertical space by installing upper cabinets that reach the ceiling. Consider adding a kitchen island or peninsula with built-in storage. Use drawer dividers and organizers to keep utensils, dishes, and other items neatly arranged. Designate specific storage areas for different categories of items, such as food, cookware, and small appliances. Implement smart storage solutions to create a clutter-free and organized kitchen.
Decorating and Finishing Touches
Decorating and finishing touches add personality and character to your kitchen. Choose backsplash tiles, window treatments, and decorative hardware that complement your design aesthetic. Add artwork, plants, and other accessories to create a welcoming and inviting atmosphere. Select lighting fixtures that provide both functional and decorative lighting. Coordinate the colors and textures of your accessories to tie the design together. The final touches transform your kitchen from a functional space into a personalized and stylish area.
Kitchen Decor Planning Final Checklist
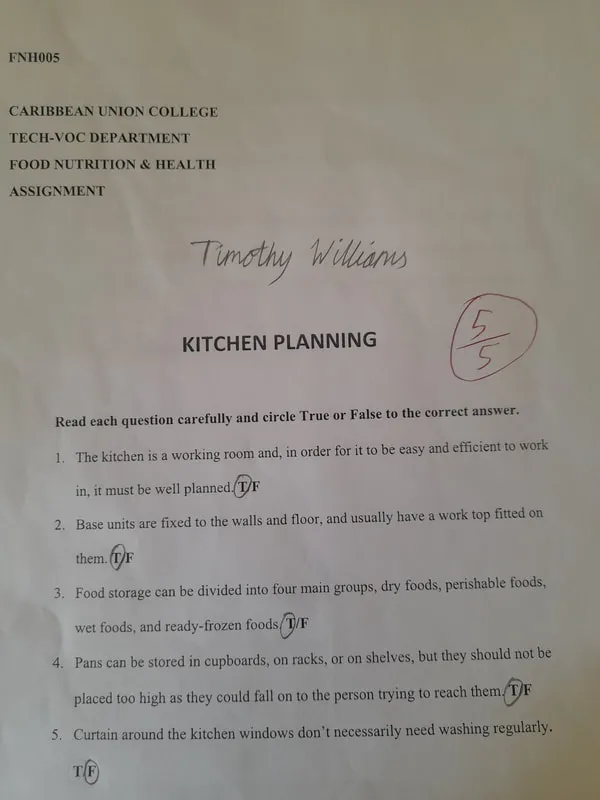
Before finalizing your kitchen decor plan, double-check the following: Verify all measurements and ensure the layout is functional and meets your needs. Confirm all material selections, including cabinets, countertops, appliances, and fixtures. Review the budget and make sure all expenses are accounted for. Ensure that you have secured reliable contractors and suppliers. Schedule the project timeline, including milestones and deadlines. Finalize the design and decorating details, including color palettes, accessories, and finishing touches. Regularly review this checklist throughout the project to keep your kitchen decor plan on track. By following these steps, you can transform your kitchen into a functional, beautiful, and personalized space that you will enjoy for years to come.
