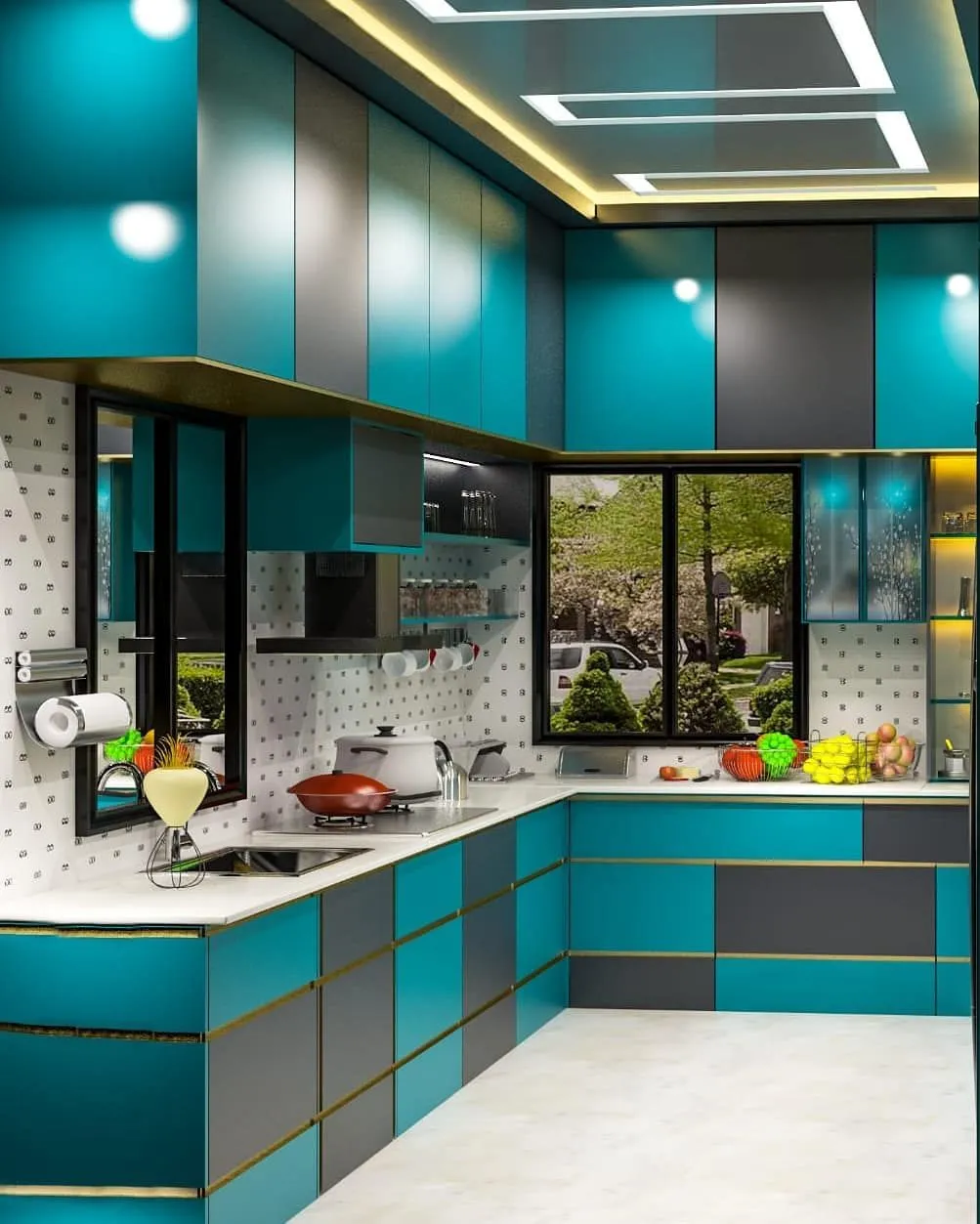Model Home Kitchen Decor: Unveiling Design Secrets
Model homes offer a glimpse into the art of sophisticated living, and their kitchens are often the heart of the design. These spaces aren’t just functional; they’re meticulously crafted to create an inviting atmosphere that captivates potential buyers. The secret to their allure lies in a series of carefully considered design choices, from the selection of colors to the arrangement of decor. This article unveils five key secrets that model homes employ to achieve their stunning kitchen aesthetics. By understanding and applying these principles, you can transform your own kitchen into a stylish and welcoming space.
Secret 1 The Power of Neutral Palettes
One of the most common features of model home kitchens is the use of neutral color palettes. These schemes create a sense of spaciousness and allow for versatility in design. Neutrals serve as a blank canvas, providing a calming backdrop that complements various design styles and easily adapts to changing trends. The subtle elegance of these colors is a cornerstone of the model home appeal, making the kitchen feel open and inviting. By sticking to these kinds of colors, your kitchen decor will always look updated.
Why Neutrals Work
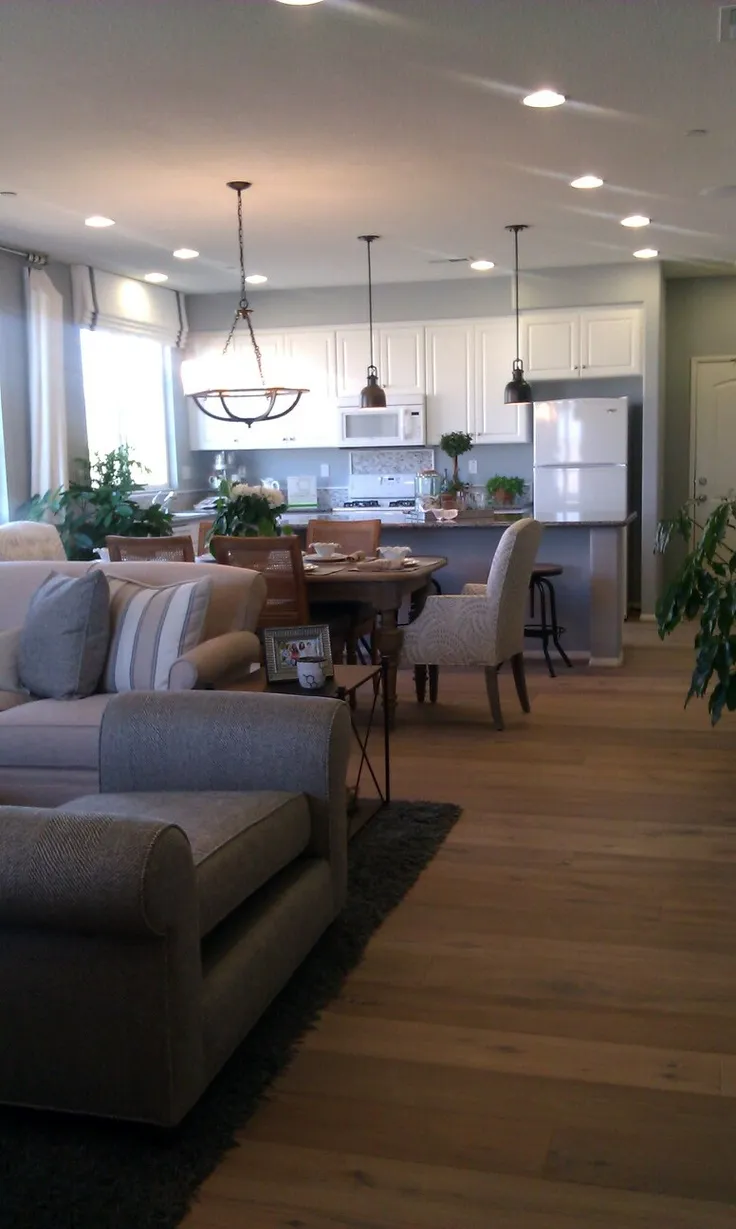
Neutrals work because they are inherently calming and create a sense of harmony. Colors like white, beige, gray, and soft creams reflect light, making the kitchen appear larger and brighter. They also serve as a foundation for incorporating accent colors and textures, allowing you to personalize the space without overwhelming it. This design choice makes the kitchen feel welcoming to a broader audience. Choosing a neutral palette provides a timeless look that is easy to maintain and update as your tastes evolve. Think about a modern farmhouse style or a minimalist approach; the possibilities are endless.
Incorporating Texture
While neutrals provide the base, texture adds depth and interest. Model home kitchens often incorporate textured elements like wood grain, woven textiles, and stone finishes. These details prevent the space from feeling flat or sterile. Consider adding a backsplash with a unique pattern, or introduce a textured rug to warm up the space. Incorporating texture provides visual interest. These additions can bring the space to life. Don’t underestimate the power of different materials to make the kitchen more appealing.
Secret 2 Strategic Use of Lighting
Lighting plays a crucial role in model home kitchen decor. It’s not just about illuminating the space; it’s about creating ambiance and highlighting key design features. Model homes utilize a layered approach to lighting, combining various sources to achieve the perfect balance of functionality and aesthetics. This strategic use of light can dramatically impact the feel of the kitchen, making it brighter, more inviting, and more functional.
Layering Ambient Lighting
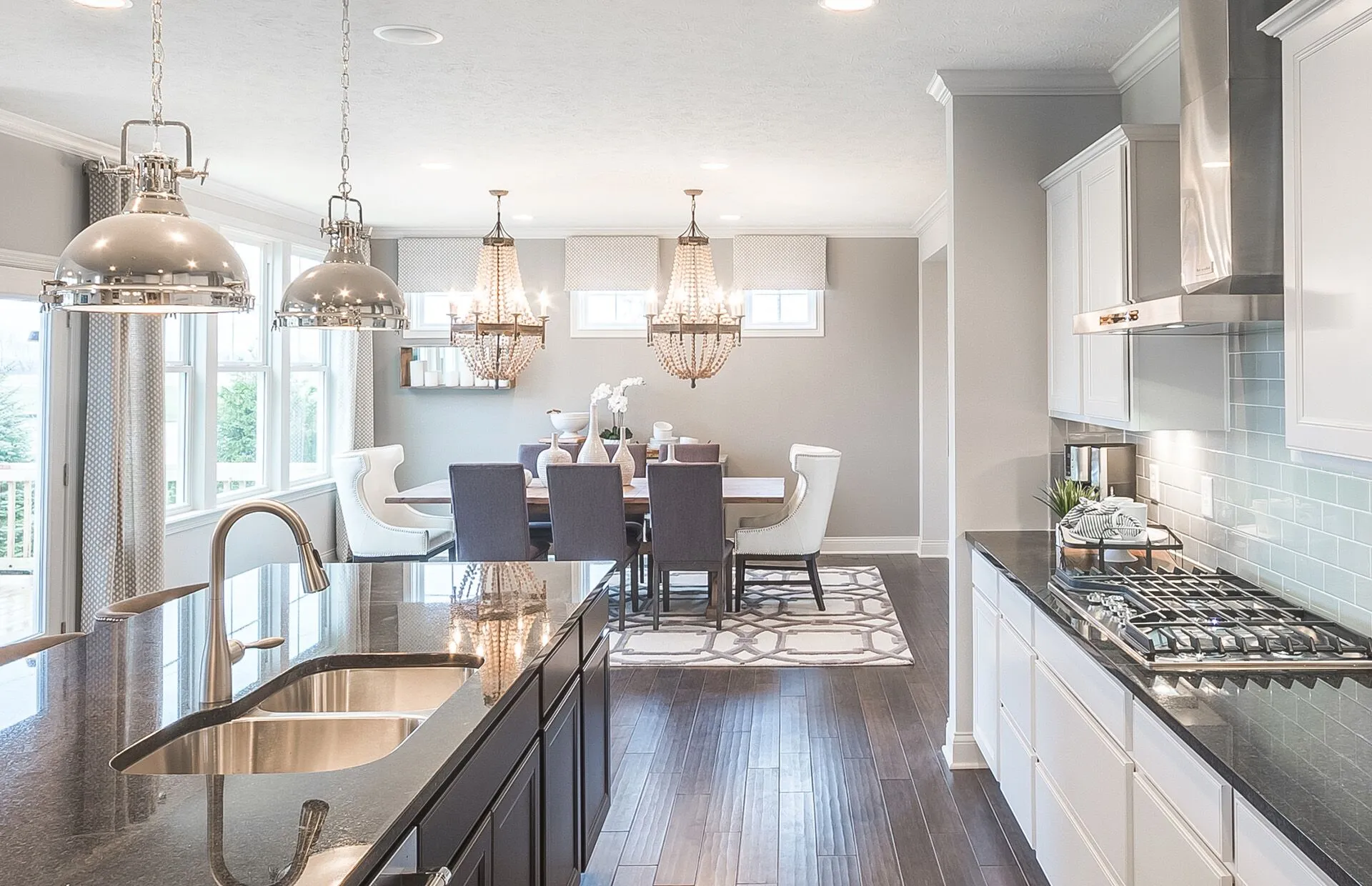
Ambient lighting provides the overall illumination for the kitchen. This can include recessed lighting, pendant lights, or even a well-placed chandelier. The goal is to create a soft, even glow that eliminates shadows and makes the space feel welcoming. The model homes often have dimmer switches so that the lighting can be adjusted according to the situation. This type of lighting sets the stage for the other lighting layers.
Task Lighting for Function
Task lighting is essential for practical areas like countertops and the kitchen island. Under-cabinet lights and pendant lights over the island provide focused illumination for food preparation, cooking, and other tasks. This targeted lighting ensures that these areas are well-lit, improving both functionality and safety. It also enhances the overall aesthetic by highlighting specific features.
Accent Lighting for Ambiance
Accent lighting adds a touch of elegance and drama. This can include recessed lights inside glass-front cabinets, or even spotlights on artwork or decorative features. Accent lighting draws attention to specific areas, creating visual interest and enhancing the overall aesthetic of the kitchen. This layer of lighting can completely change the feel of the kitchen, making it cozy and more inviting.
Secret 3 The Art of Minimalist Countertops
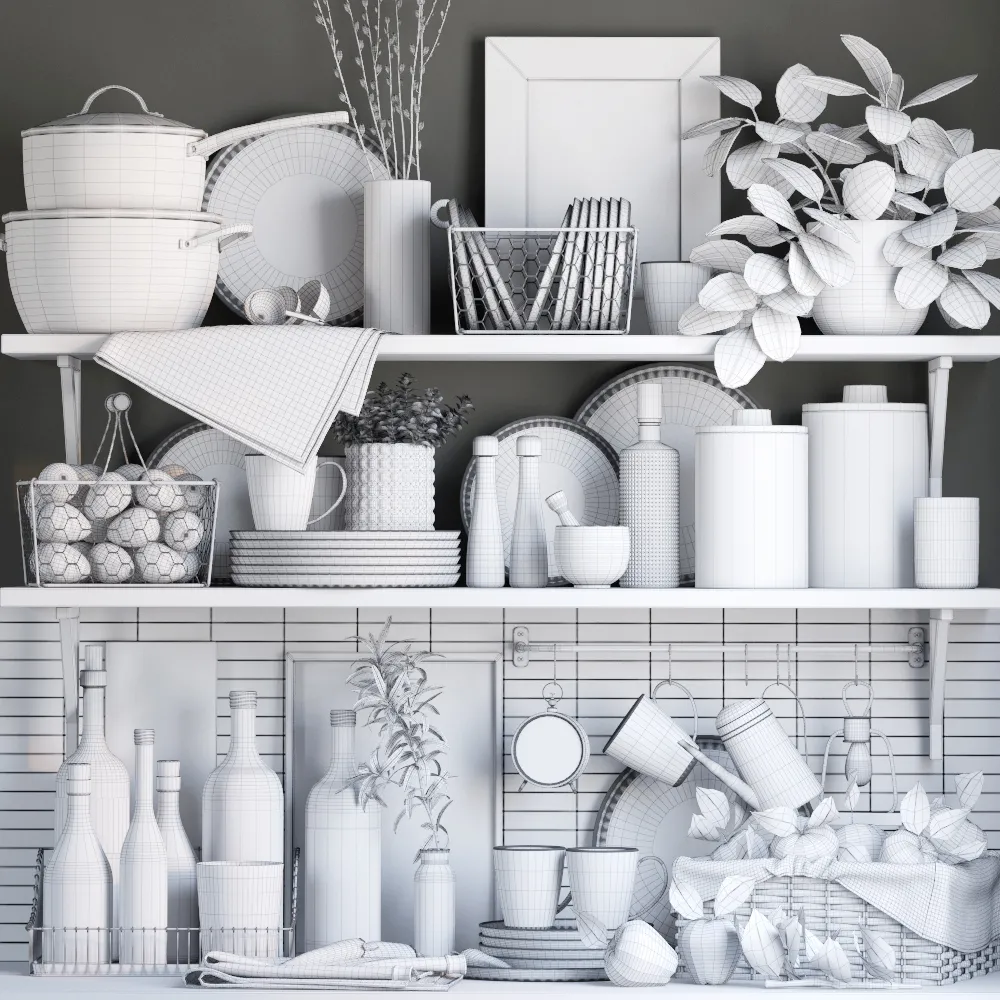
Clutter is the enemy of a well-designed kitchen, and model homes understand this implicitly. One of the most effective secrets they employ is the art of minimalist countertops. By keeping surfaces clear, they create a sense of spaciousness and order that instantly appeals to potential buyers. This minimalist approach extends beyond just the countertops; it’s a philosophy that influences the entire design.
Clutter-Free Surfaces
A clutter-free countertop immediately creates a sense of cleanliness and spaciousness. Model homes often limit the items on display to a few carefully chosen decorative pieces, such as a vase of flowers or a stylish utensil holder. Appliances are typically stored away or integrated into the design, minimizing visual distractions. This minimalist approach enhances the kitchen’s aesthetic appeal and functionality. Keep the space tidy by ensuring everything has a place and is put back after use.
Maximizing Storage
Effective storage solutions are crucial to maintaining clutter-free countertops. Model homes often incorporate clever storage options, such as deep drawers for utensils, pull-out shelves for pots and pans, and hidden pantries. These solutions ensure that everything has a place, making it easy to maintain an organized kitchen. Also, consider incorporating open shelving or glass-front cabinets to showcase beautiful dishware and decorative items without adding clutter to the countertops. Having organized and attractive storage space is vital for maintaining an uncluttered, functional kitchen.
Secret 4 Decorating with Statement Pieces
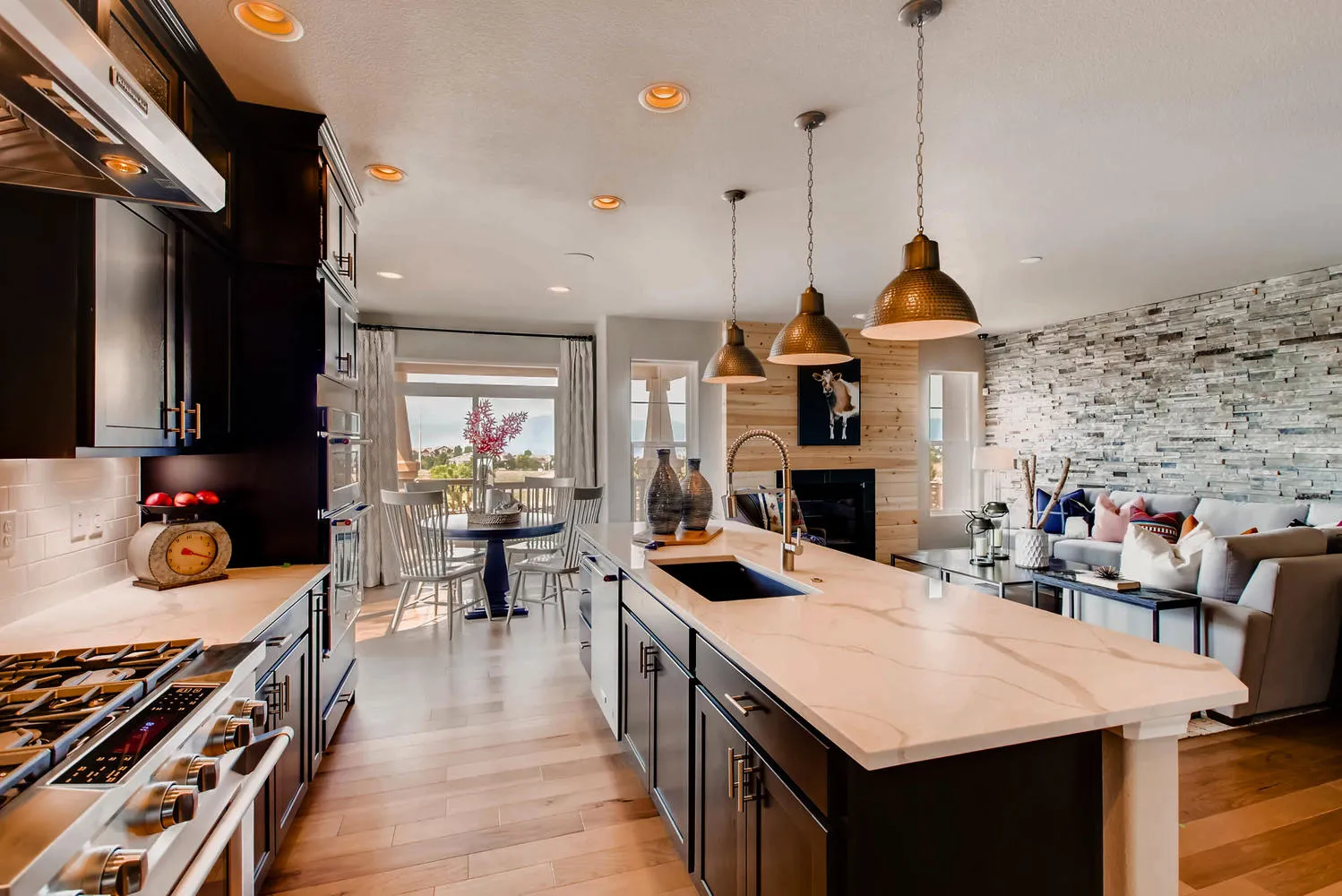
Statement pieces are carefully chosen elements that add personality and visual interest to a kitchen. These items act as focal points, drawing the eye and creating a sense of style. Model homes strategically incorporate these pieces to elevate the overall design and leave a lasting impression. Whether it’s a unique piece of artwork or a distinctive piece of furniture, these elements play a crucial role in the overall design.
Choosing the Right Focal Point
The focal point is the first thing that draws the eye upon entering the kitchen. This could be a dramatic light fixture over an island, a stunning backsplash, or an eye-catching piece of artwork. Selecting the right focal point depends on the overall design and style of the kitchen. Ensure that the chosen element complements the other design choices, creating a cohesive look. Careful selection and placement is essential to make the kitchen feel balanced and beautiful.
Adding Personality
Statement pieces are a great way to infuse personality into the space. These can be anything from a unique piece of art to a collection of vintage kitchen tools. Consider adding a colorful rug, a striking backsplash, or a stylish set of bar stools. These additions not only add visual interest but also allow you to express your personal taste and style. These elements can create a truly unique and personalized kitchen.
Secret 5 Kitchen Decor that Enhances Flow
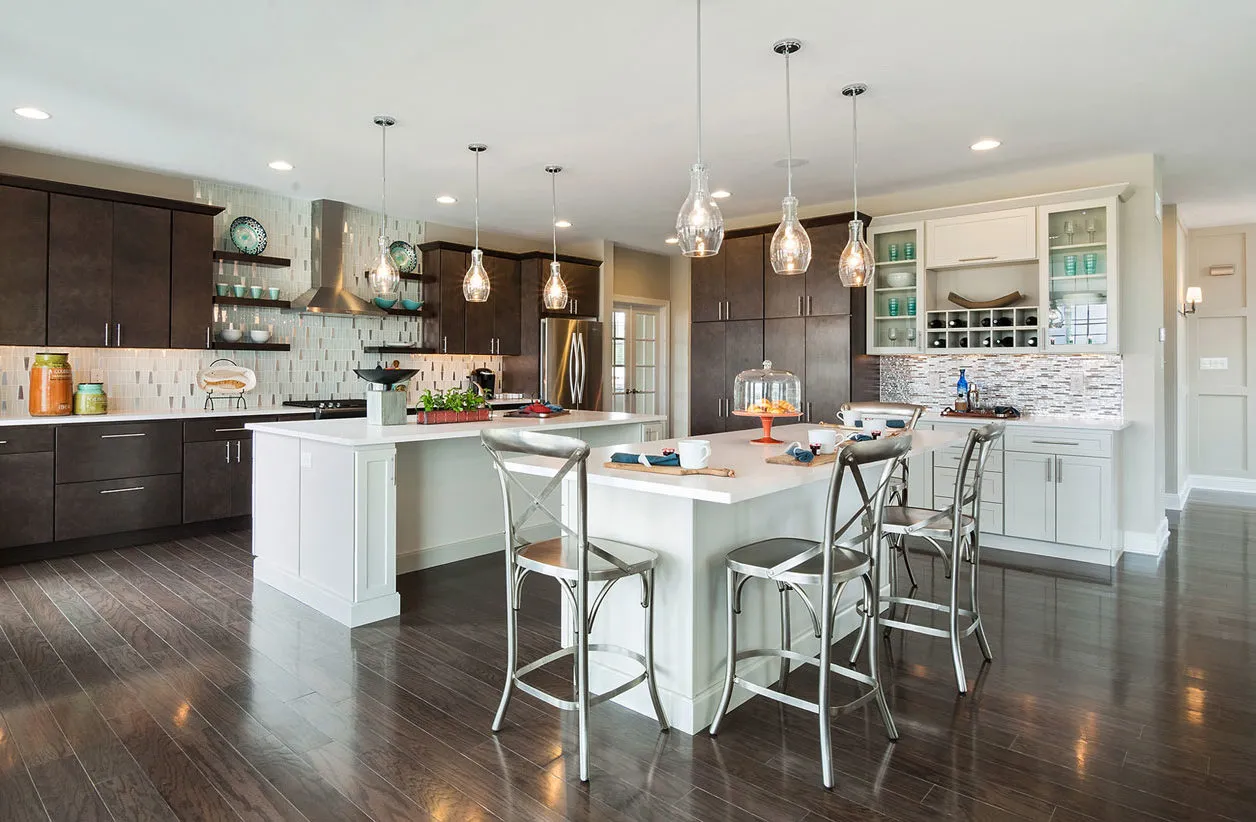
A well-designed kitchen is about more than just aesthetics; it’s about functionality and ease of use. Model homes often focus on creating a kitchen that flows seamlessly, allowing for efficient movement and making the space feel welcoming. This careful attention to the layout and design is a key element in their appeal. The goal is to make the kitchen easy to navigate. It will also provide a functional workspace.
Creating Zones
Defining zones within the kitchen helps organize the space and enhance its functionality. Common zones include a cooking area, a food preparation area, and a cleaning zone. Model homes often use the layout of the appliances, the placement of the island, and the arrangement of the countertops to create these distinct areas. Ensuring that each zone has its own purpose helps to streamline the kitchen’s use and make it more efficient. Thoughtful zoning is essential for a functional and enjoyable kitchen experience.
Ensuring Easy Navigation
Easy navigation is crucial for a kitchen that feels both functional and inviting. Model homes often incorporate an open layout and sufficient space between appliances and countertops to allow for easy movement. The goal is to avoid creating narrow passages or obstacles that can hinder movement. Consider the placement of the island, ensuring that it doesn’t obstruct traffic flow. Easy navigation reduces stress and makes the kitchen more user-friendly. Smooth and efficient movement in the kitchen is a hallmark of good design.
Conclusion: Elevate Your Kitchen Decor
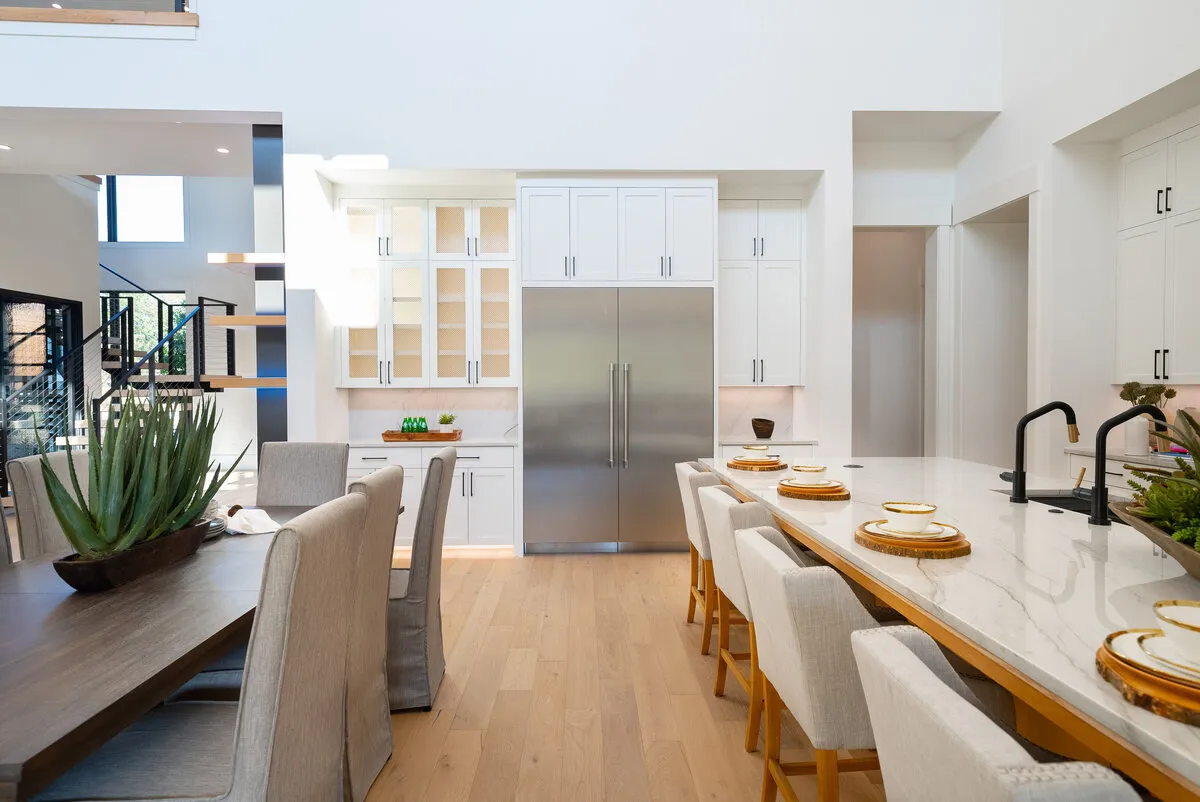
By incorporating the five secrets model homes use, you can transform your kitchen into a stylish and functional space. From embracing neutral palettes and strategic lighting to minimizing clutter and adding statement pieces, the principles are simple. Remember that the goal is to create a kitchen that is not only visually appealing but also easy to live in and enjoy. Take inspiration from model homes and adapt these ideas to your own style, and enjoy the process of creating a kitchen that reflects your personality and enhances your daily life.
